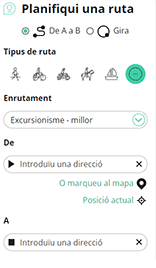Font: Groenehartstocht


The former town hall of Tubbergen was built in 1930-31 to a design by H.W. Valk. His competition design in traditionalist style was chosen as the best by a jury chaired by Prof. M.J. Grandpré-Molière.
Historical elements (stepped gables, rod division) refer to the old Dutch town hall style. The typical roof rider betrays the Scandinavian influence that the architecture of government buildings underwent just before the Second World War. The council chamber was on the floor behind the series of dormers, in the open roof chair. With this, the design refers to both a national (cf. Prinsenzaal The Hague) and a regional (Los Hoes) tradition. In Sleen (Drenthe) a town hall designed by A. Baart with a very similar traditionalist design was inaugurated in 1938. On February 28, 1963, the upper floor of the side wing burned out. The town hall was renovated in 1971. The council chamber was furnished with a public gallery, a wedding room was built. During the renovation, it was already assumed that the town hall might lose its original function. Since 28 June 1984, the building has had a catering function.
The building is oriented over the corner on the Grotestraat, which makes a bend on site, near the Raadhuisplein. The town hall has been deliberately reclaimed to make the bend in the Grotestraat clearer for traffic. Remarkable is the material in which the building is built: profiled flame furnace stone.
Definition
The former town hall is built from an L-shaped floor plan over two floors, with the floor partly placed under the roof, under a gable roof covered with slates in Rhine coverage. The end facades have stepped gables. The building stands on a plinth. On the ridge is a copper-clad roof rider, consisting of a hexagonal onion with a square spire, topped by an ornamental iron wind vane.
The over-angled location is accentuated by the northwest corner on the ground floor with a natural stone console on the first floor. On the console, the coat of arms of Tubbergen is placed over the corner in the concave curvature.
The long façade (W) has four identical bays, separated by rainwater drains. On the ground floor of each bay are two wooden cross frames in old Dutch style. The lower windows are covered with shutters. The cross frames are 36-pane, the skylights are equipped with colored glass. On the first floor, one such cross frame has been installed in each bay, albeit with raised skylight. In the place of the sill, which coincides with the roof frame on the first floor, four four-pane windows have been placed in between. The part of these high windows that protrudes above the wall surface is encased in a dormer window. This has a gable roof and a twill-shaped board in the top façade. In the bay to the right of the center, the cross window is designed as a glass door. A sidewalk has been placed in front of it.
The gable (N) has the same two cross frames on the ground floor as the bays of the long façade. Also on the first floor the same raised cross frame as in the long façade, but not in a dormer window but in the gable. The façade of the extension under the lectern roof, in the armpit of the L-shape, is in the same plane as the short façade. On the right is a double glazed door with a sidewalk. On the left a striking bay window, with a 12-pane sliding part with 12-pane skylight in the centre, flanked by two 6-pane sliding windows. On the first floor on the right a standing and on the left a 12-pane window.
The interior of the former town hall is partly still in its original state.
Font: Rijksmonumenten.nl
 Azure
Azure![]() | | Pública | Alemany • Danès • Espanyol • Francès • Italià • Neerlandès
| | Pública | Alemany • Danès • Espanyol • Francès • Italià • Neerlandès

Seleccioneu una de les activitats més populars a continuació o perfeccioneu la cerca.
Descobriu les rutes més boniques i conegudes de la zona, acuradament agrupades en seleccions adequades.
Font: Groenehartstocht
Seleccioneu una de les categories més populars a continuació o inspira't en les nostres seleccions.
Descobriu els llocs d'interès més bonics i coneguts de la zona, acuradament agrupats en seleccions adequades.
Font: Groenehartstocht
Amb RouteYou pots crear mapes personalitzats molt fàcilment. Defineix la teva ruta, afegeix waypoints o interseccions, planifica parades a punts d'interès o a establiments per menjar i beure i comparteix-ho tot amb els amics i la família.
Planificador de rutes

<iframe src="https://plugin.routeyou.com/poiviewer/free/?language=ca&params.poi.id=8178496&params.language=en" width="100%" height="600" frameborder="0" allowfullscreen></iframe>
© 2006-2026 RouteYou - www.routeyou.com