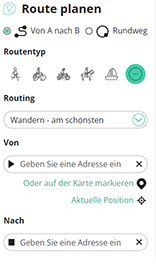Chimay Castle is located on a rocky outcrop overlooking the Eau Blanche and the surrounding landscape.
It consists of two wings of weathered limestone that were extensively renovated in the 19th and 20th centuries. Accessed by a street and a neo-Gothic portal that separates it from the Grand-Place de Chimay, it was built on the site of an old palace complex from the High Middle Ages.
The site took on its current outline in the 12th century , when a stone curtain wall was built around the rock and the buildings on it. In the 13th century the complex was given a Philippine style and towers. From the 15th century the site became more residential than defensive and underwent a number of transformations, including the construction of a viaduct, the Saillie, over the Eau Blanche . Abandoned in 1552, the fortress was modernized and rebuilt in 1607 by Charles de Croÿ according to the original trapezoidal plan.
After the French attacks of 1638-1640, the castle was abandoned for almost a century .
It was not until the 19th century that the princes of Riquet-Caraman restored the building in neo-Gothic style, preserving only the eastern wing and part of the northern wing. In 1935, after a major fire, the architect Pilgrims de Bigard restored the castle in neo-Gothic style and restored some of the old features of the keep.
The current castle is located in a courtyard divided by two flower beds. The keep , on the right, is an imposing four-storey parallelepiped with a high bulbous slate roof. A gunboat and loopholes, which have been adapted over the centuries, also testify to the defensive character of the site. Restoration work in the 19th century and 1935 included a neo-Gothic chapel on the ground floor, while the two wings of the castle were restored in the same style and fitted with gable or hipped roofs and transverse bays with limestone relief arches.
Inside, only the ribs of the vaults of the dining room date from the 15th century . This space is also distinguished by the herringbone pattern of the slate paving on fields. The Great Hall and the Empire-style salon were restored in 1935.
In 1863, architect Cambon was commissioned to build the current theater in the neo-Gothic outbuildings of the castle. He designed an oval hall in Italian style with a princely box in the main axis of the amphitheater. This small Italian-style theater is distinguished by the fact that the decor is taken directly from the cartoons for the theater in Fontainebleau, commissioned by Louis XV. It is decorated with polychrome woodwork that evokes various ornamental motifs, especially plants and arabesques. The parterre is interrupted on either side by eight gilded wooden columns reminiscent of reeds. They support the first balcony, which is highly decorated with plant motifs and garlands. Above, the second balcony is more soberly decorated, but with similar motifs. A richly decorated painted dome crowns the whole. Although the theater survived the 1935 fire , it was extensively restored in 1990.
At the back, the castle garden consists of a simple lawn. This is bounded by a limestone rubble wall. This is marked by two rectangular towers and access to the outside through a neo-Gothic gate preceded by a limestone staircase. There are two 18th century buildings on the site. At the entrance is the former caretaker's house , a brick and limestone building that was converted into offices and guest accommodation in the 20th century.
Below the castle, the prince's park grounds are accessible from two points, the northwest and the southwest. It has undergone many changes. Today it retains its original layout and meets at a roundabout formerly known as the 'Dance Roundabout' or the 'Fairy Roundabout' . A ruined 18th-century U-shaped farmhouse and a recently restored 19th-century neoclassical pavilion still stand in this extensive park.
Datenquelle: Willem Vandenameele
![]() | | Öffentlich | Dänisch • Englisch • Französisch • Italienisch • Katalanisch • Niederländisch • Spanisch
| | Öffentlich | Dänisch • Englisch • Französisch • Italienisch • Katalanisch • Niederländisch • Spanisch

Wählen Sie eine der beliebtesten Aktivitäten unten aus oder verfeinern Sie Ihre Suche.
Entdecken Sie die schönsten und beliebtesten Routen in der Gegend, sorgfältig gebündelt in einer passenden Auswahl.
Datenquelle: plusaunord
Wählen Sie eine der unten aufgeführten beliebtesten Kategorien oder lassen Sie sich von unserer Auswahl inspirieren.
Entdecken Sie die schönsten und beliebtesten Sehenswürdigkeiten der Gegend, sorgfältig gebündelt in einer entsprechenden Auswahl.
Datenquelle: plusaunord
Mit RouteYou kannst du ganz einfach eigene Karten erstellen. Plane deine Route, füge Wegpunkte oder Knotenpunkte hinzu, plane Sehenswürdigkeiten und Einkehrmöglichkeiten ein und teile alles mit Familie und Freunden.
Routenplaner

<iframe src="https://plugin.routeyou.com/poiviewer/free/?language=de&params.poi.id=8741340" width="100%" height="600" frameborder="0" allowfullscreen></iframe>
© 2006-2026 RouteYou - www.routeyou.com